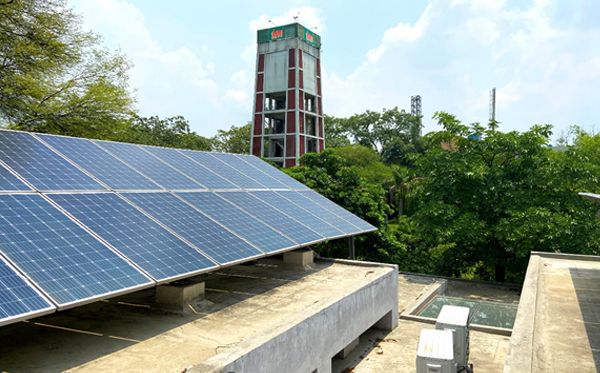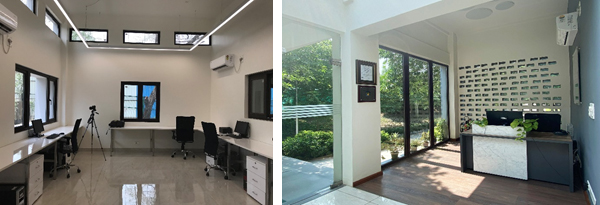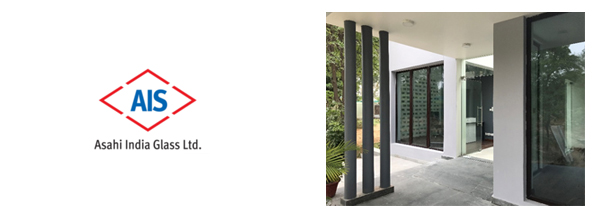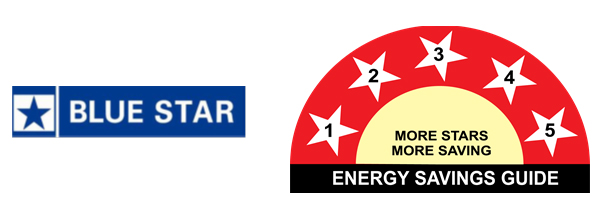The Mahindra TERI Centre of Excellence (CoE) for Sustainable Habitat was established through a memorandum of understanding signed between Mahindra Lifespaces & The Energy and Resources Institute (TERI) in the year 2016. The CoE is located at TERI’s Gwal Pahari Campus in Gurgaon and has been operational since June 2018.
The vision of the Centre of Excellence is to build a greener urban future by developing energy-efficient solutions tailored to Indian climates. The objective of the CoE is to develop a repository of innovative materials and technologies in context of the Indian building sector and climates. The focus will be on market-ready, scalable and viable technologies to support and encourage the real estate industry. Under the on-going phase scope, the research scope covers the following:
| Standardization & Measurement of Building Materials | Material Database, Thermal properties |
|---|---|
| Building Envelope Studies | Wall & roof insulation, Thermal Mass, Integrated fenestration systems, Sky models |
| Comfort Studies | Thermal comfort studies, Visual comfort studies |
| Sustainable Water Use in Habitats | Water efficiency, Water conservation, Water management |
The research outcomes aim to amplify the implementation of energy-efficient building solutions, resource-efficient practices, generation of performance data, and metrics to assess building stock in India. The research outputs will be accessible freely for public use in the form of guidelines, matrices and toolkits, uploaded on CoE’s website. The dissemination of research outcomes through expert site visits, webinars, workshops and reports, flyers etc., is likely to benefit the building industry at large.
Know More Download Brochure
The Energy and Resources Institute (TERI) is an independent, not-for-profit research institute focused on energy, environment and sustainable development and devoted to efficient and sustainable use of natural resources. Since its inception in 1974, TERI has emerged as an institution of excellence for its path-breaking research, and is a global brand widely respected by political leaders, policy makers, corporate entities as well as the civil society at large.
Visit Website>>
Established in 1994, Mahindra Lifespace Developers Ltd. (MLDL) is the real estate and infrastructure development business of the USD 20.7 billion Mahindra Group, and a pioneer of sustainable urbanisation in India. The Company is committed to transforming India’s urban landscape through its residential developments under the ‘Mahindra Lifespaces’ and ‘Happinest’ brands; and through its integrated cities and industrial clusters under the ‘Mahindra World City’ and ‘Origins by Mahindra World City’ brands.
Mahindra Lifespaces is driven by its credo of ‘Sell genuinely, Build responsibly, Deliver on time’ to develop innovative, customer-focused solutions that are rooted in a legacy of trust and transparency. The Company’s development footprint spans 25.3 million sq. ft. (2.3 million sq. m.) of completed, ongoing and forthcoming residential projects across seven Indian cities; and over 5000 acres of ongoing and forthcoming projects under development/management at its integrated developments / industrial clusters across four locations.
A pioneer of the green homes movement, Mahindra Lifespaces is one of the first real estate companies in India to have committed to the global Science Based Targets initiative (SBTi). The Company’s developments are characterised by thoughtful design and a welcoming environment that enhance overall quality of life for both individuals and industries.
Mahindra Lifespaces has been ranked 17th among India’s Great Mid-Size Workplaces 2019, by the Great Place To Work Institute.
Visit Website>>

| Total Living Area (sq.m.) | 123.03 |
| Total Daylight Zone Area (sq.m.) | 120.15 |
| Percentage of living area falling under Daylight zone(sq.m.) | 97.66 |


| Total Building Area | 199.05 sq. m |
| Lighting Power Density (LPD) | 6.38 W/sq. m |
| Total Lighting Load | 1271 W |
| LPD Benchmark (SVA GRIHA) | 10.8 W/sq. m |

| Water Use Reduction | 48.46% |
Savings achieved with 2” XPS insulation on Roof:
| Proposed case | Without roof insulation | Savings % | |
|---|---|---|---|
| HVAC load (TR) | 8 | 10 | 20 |
| HVAC energy consumption (kWh) | 15,295 | 18,340 | 16.6 |





| Reduction in landscape water demand (in %) | 48.12 |
|---|



